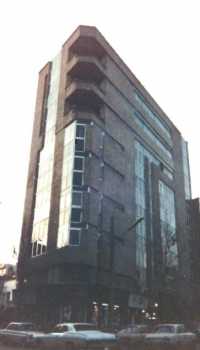 |
KAMRAN EHSANIPOUR ARCHITECTURE |
RE-DEFINE ARCHITECTURE. EXPERIENCE IT.
20th Century High-rise
Retail & office building. The ground floor has been allocated for retail and the upper floors for office space. It has subterranean reinforced concrete for parking. The creative design for the parking layout provided substantially more parking space, thus allowing more floor area compared to similar lots in the area.

 Copyright ©
Copyright ©